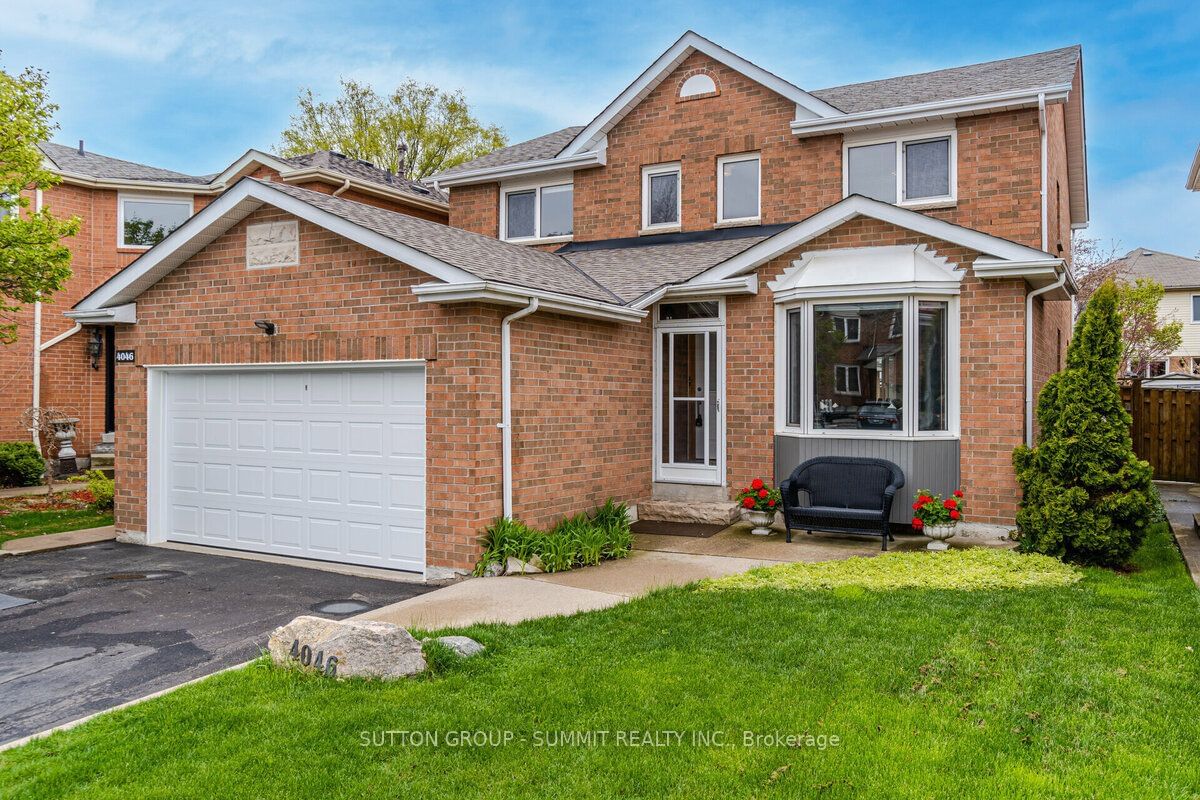$1,249,000
$*,***,***
4-Bed
3-Bath
2000-2500 Sq. ft
Listed on 5/2/23
Listed by SUTTON GROUP - SUMMIT REALTY INC.
Beautiful, Bright & Inviting, 4 Bedroom Family Home In Desirable Erin Mills. Generous Sized Rooms Throughout. Family Room Has A Fireplace + Sliding Door To Large Backyard Patterned Concrete Patio, Above Ground Pool, Hot Tub, Fire Pit & Shed. Extra Large Master Bedroom With 4Pc Ensuite. Extra Large Living + Dining Rooms With Brazilian Cherry Floors, Led Pot Lots + Bay Window.
Stainless Steel Appliances Including Refrigerator, Gas Stove, Dishwasher (New). Clothes Washer + Dryer. Gas Fire Pit. Above Ground Pool With Pump + Filter. Beachcomber Hot Tub. Garden Shed With Electricity. Cvac + Egdo With Remote.
W5929868
Detached, 2-Storey
2000-2500
9
4
3
2
Attached
6
Central Air
Full, Unfinished
Y
Y
N
Brick
Forced Air
Y
Abv Grnd
$5,990.71 (2023)
< .50 Acres
118.11x40.03 (Feet)
